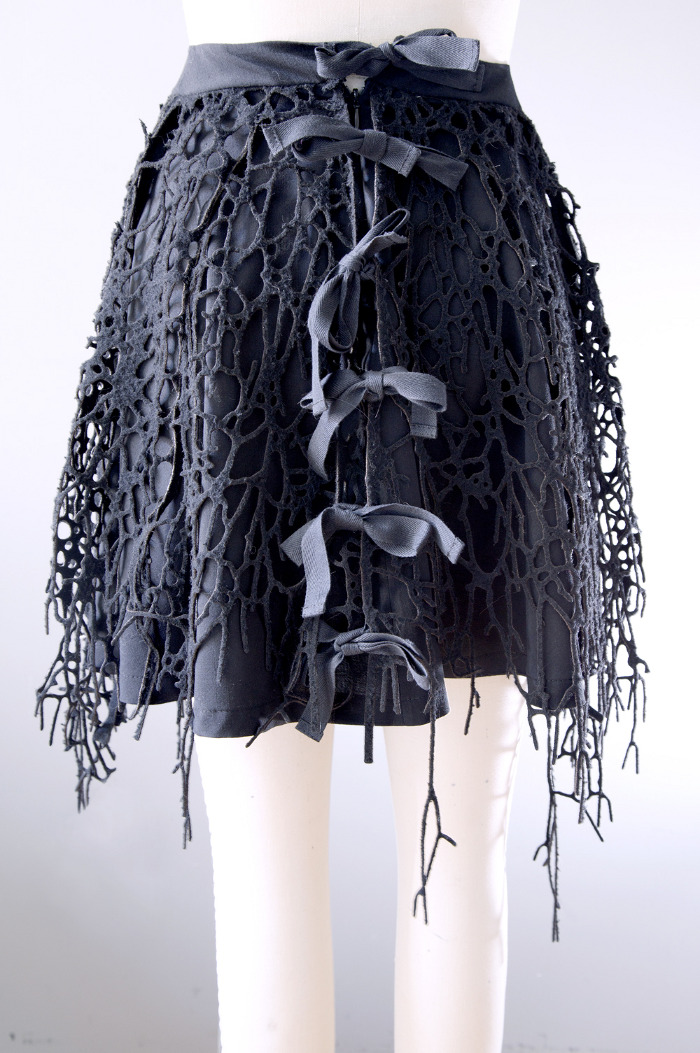PROJECT DESCRIPTION:
Francis Bitonti Studio developed this Interior for the Peconic Ballet Theater in Riverhead, New York. This 2000sqft facility features reception area changing rooms and a 1000sqft performance and rehearsal space with a sprung floor system. White walls hover between the floor and ceiling, pulling you across, around and in. The reception area sets the space in motion as you enter. A long shelf element pierces through the wall, unfolding and bifurcating becoming the front desk. The solid black finish absorbs the shadows, creating a phantasmal floating three-dimensional object. The lighting is situated to create diffuse space, one without shadows, time or solid ground, leaving us with only the dancers to provide us with a sense of time and place.
Location:Riverhead, NY
Client: Peconic Ballet Theatre
Dimensions:2000sqft















